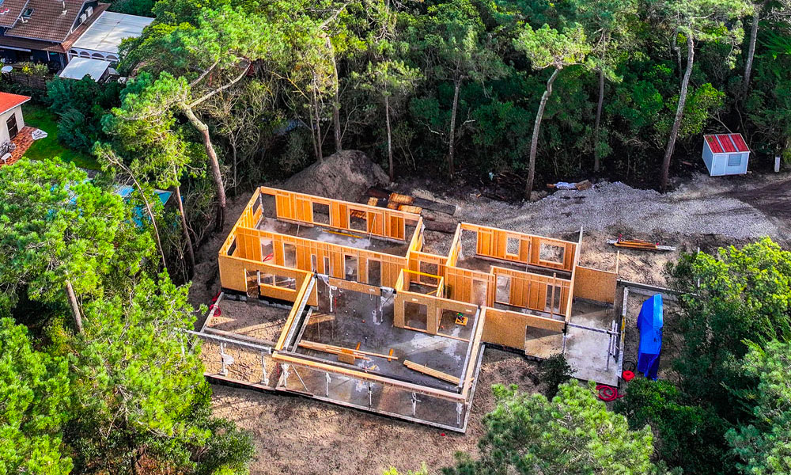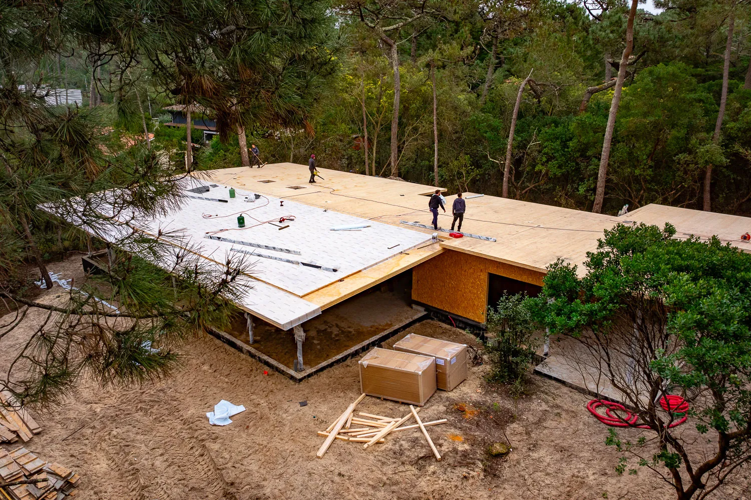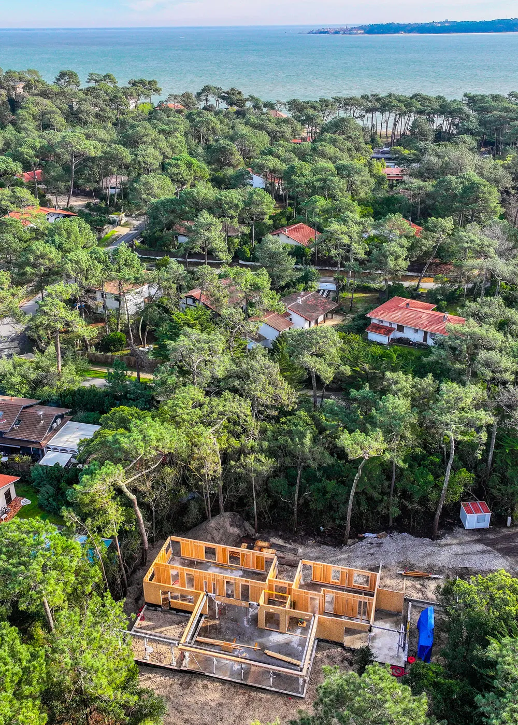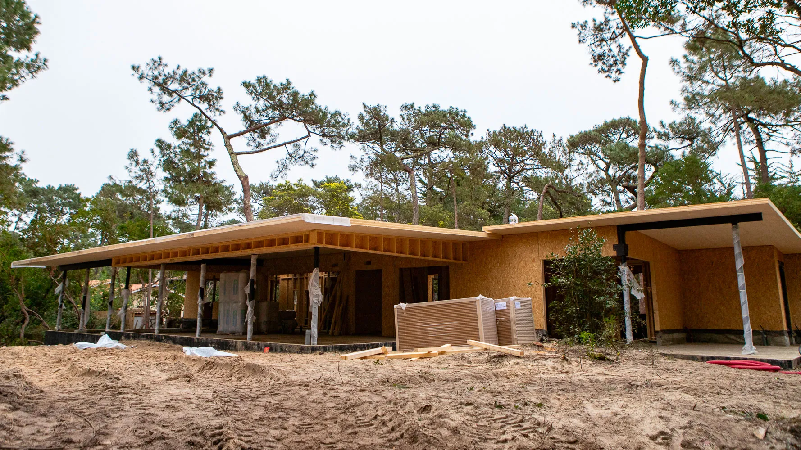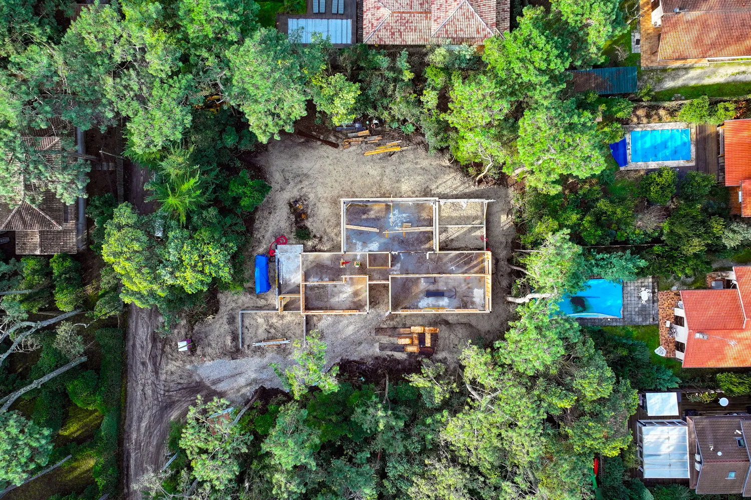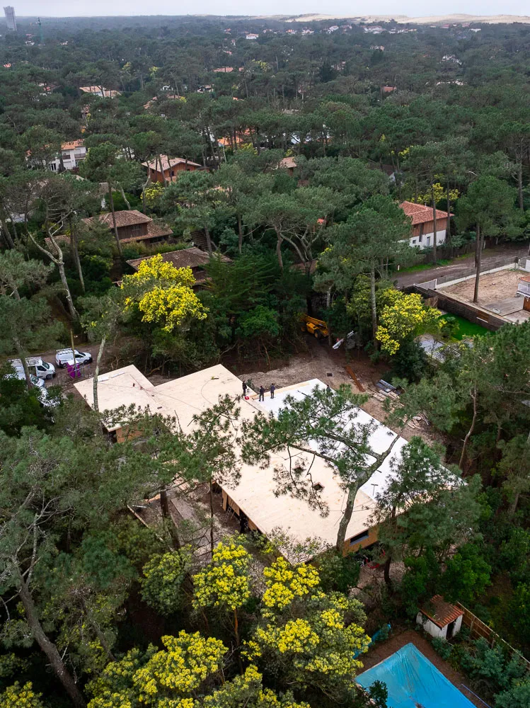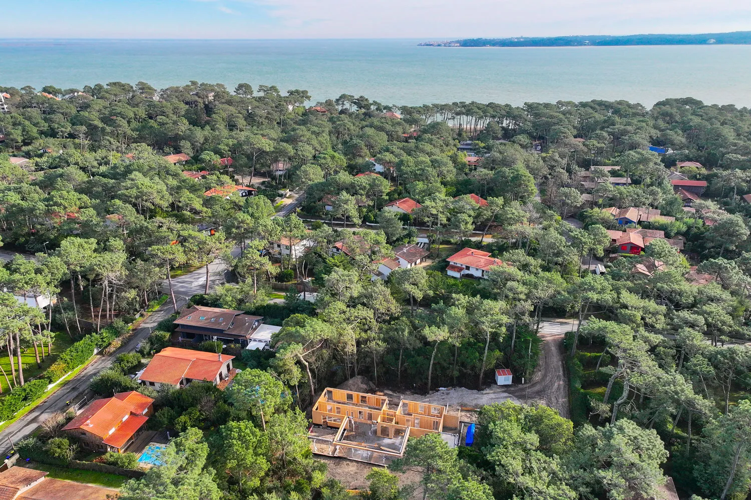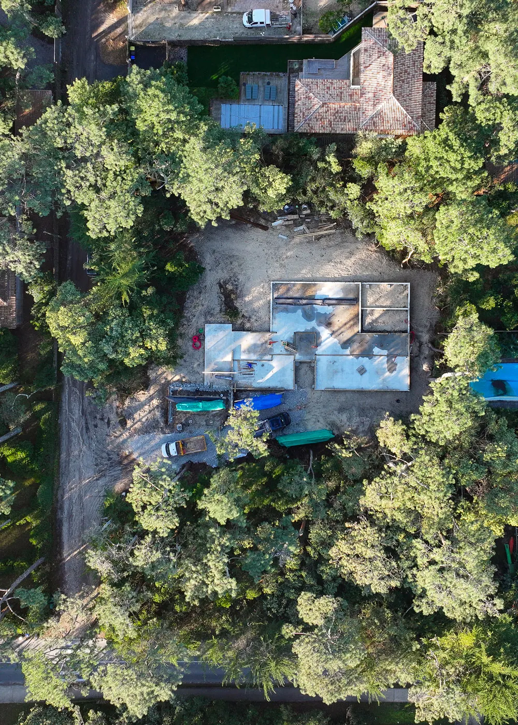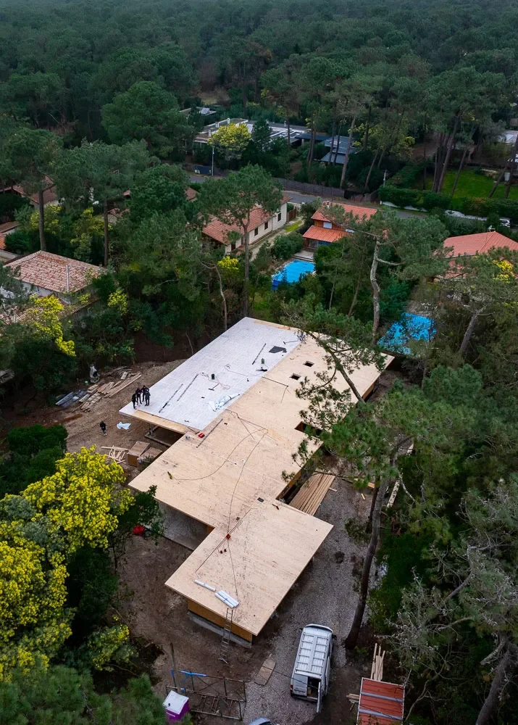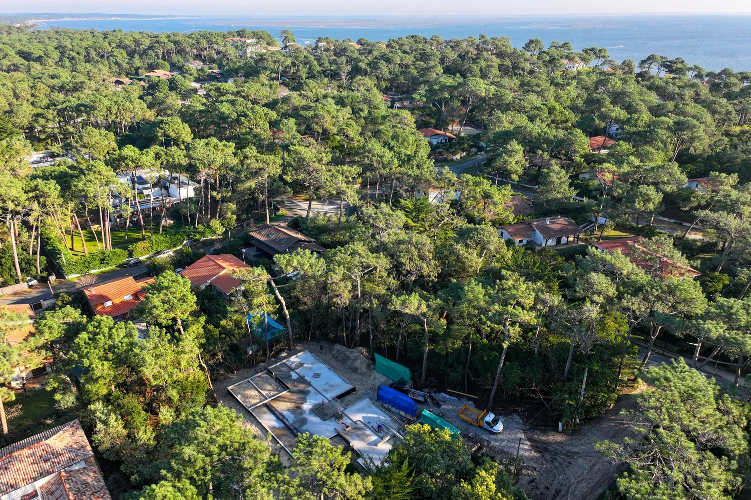Californian House
We were contacted by our client because a previous project done by a fellow architect had to be abandoned. A first proposal of a house made of concrete was turned down because the budget didn’t fit and neither did the time given. Yet, the concern met by « a house under the pine trees » remains.
Thus, to be able to enjoy the construction, extended and newly designed plans were submitted for this house which is set on a quite large lot (more than 3,500 m2).
Having lived in Australia, I must say that the ideal type of house for most Australians needs to be linear so as to overlook the landscape: the problem was solved and it was decided to build the house fitting in the slope of the plot.
The more than 3-metre downward sloping being alongside a busy road, the house had to be built at the lower end, just where the former construction had created knolls and small slopes more than fifty years ago.
Building the new house this way, its roof is only slightly higher than the upper part of the lot and gives the visitor an interesting view of a vegetalized roof stretching like an undulation of the ground.
Furthermore, it leaves land free for the owner’s children for further development if needed: for the time being it remains part of the looked after pine forest where strawberry trees and gorce drift along in the wind.
The room plan is quite simple: once the car parked at the entrance, the visitor walks into the center of the house between dark volumes: he then faces the fully glazed living room which overlooks the garden. On the right and on the left, the parents’ and the children’s spaces are well set apart. All the technical spaces are in the center of the house so as to use plaster and false ceilings as little as possible.
In fact, the building being prefabricated to be set up quickly and showing a high standart quality (Cross Laminated Timber), all the living spaces are covered with pinewood which gives the house its modernity and its warmth. The materials used are locally grown or made and fit the constraints of building on the seaside.
Proposing lots of sheltered terraces allows this house to be used all year long. Besides, it is intended to be the clients’ main address where they can fully enjoy the four seasons in the middle of the forest. Quiet and respectful, this house aims at watching outdoors without being seen. The design chosen tries to embrace the lessons of the 1960’s Californian houses with no compromise to the sometimes very « standardized » housing aestheticism that can be found in this area.
Photo credits : CLEMENT PHILIPPON
