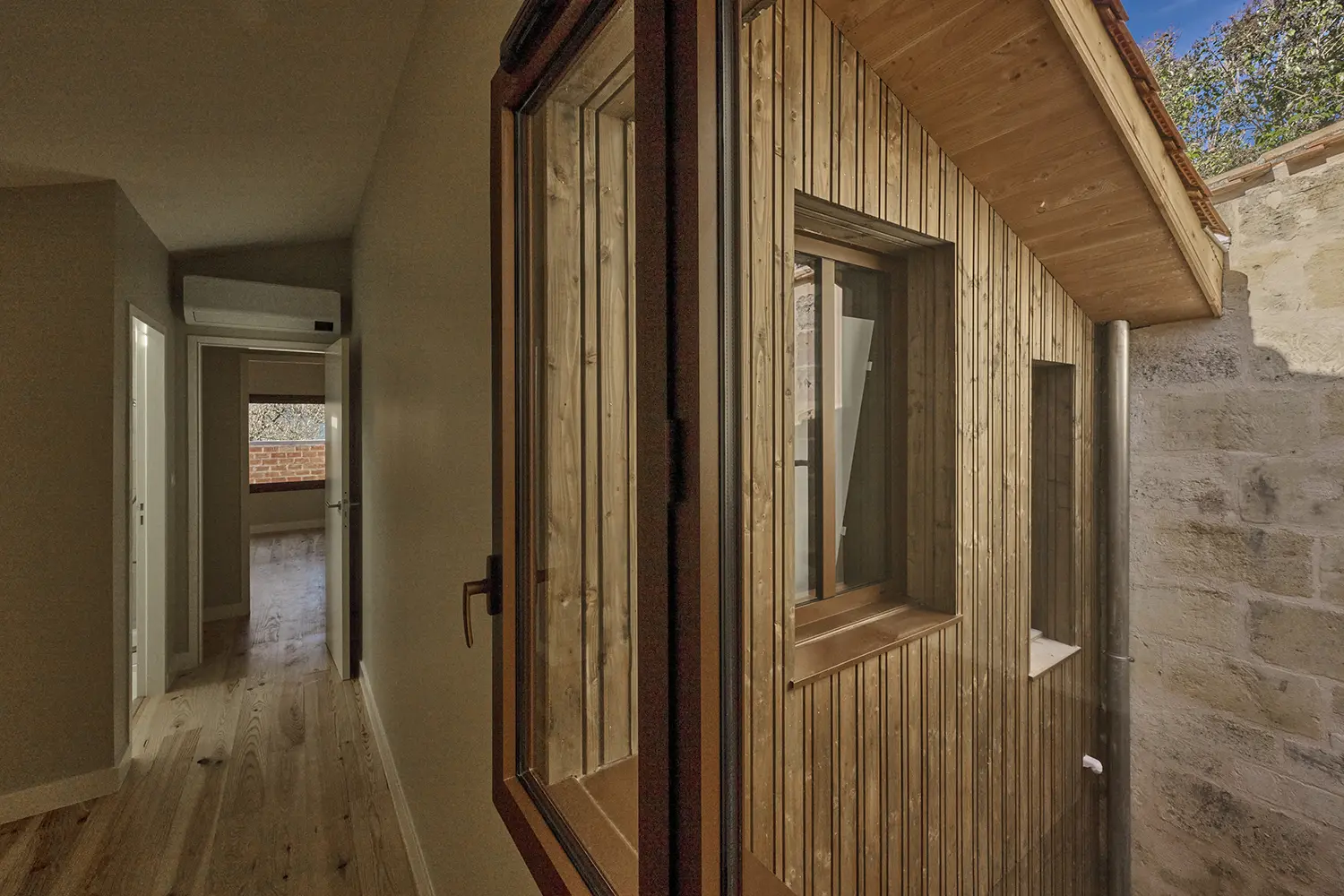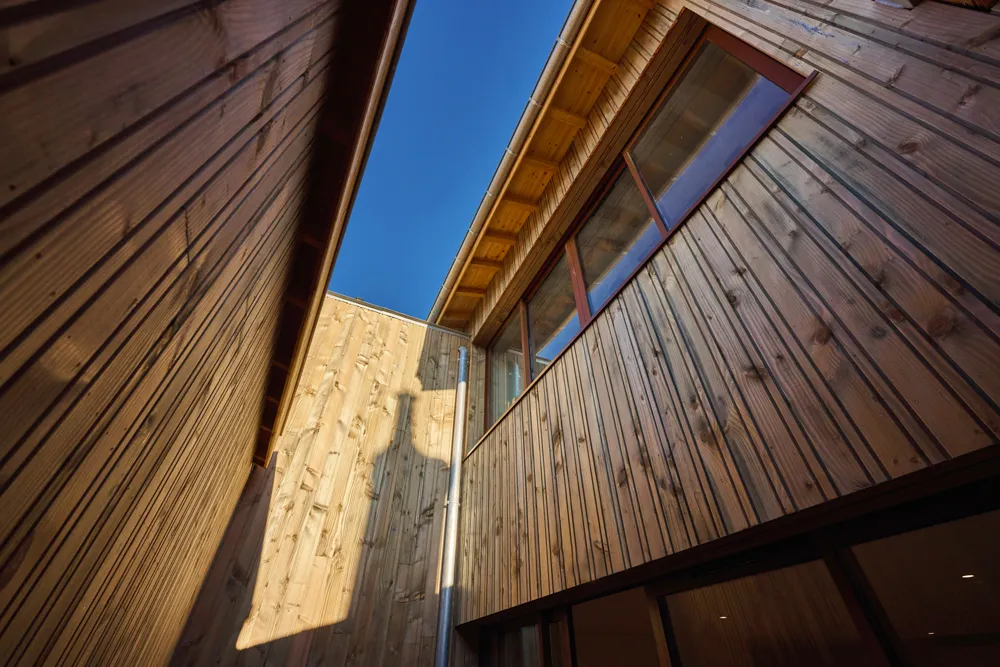Transforming a mechanical car garage into a loft
This project aims at converting a car mechanic garage into two flats and a loft. It lives in the framework of revitali]ing the urban infrastructure of the city of Bordeaux.
It combines an architectural composition with assorted volumes with a clever mix of building materials. Being both simple and refined, the building project shifts unobtrusively in the city landscape. The facade stands out by a heightening which enables two flats to be created overviewing the urban horizon. The combined use of the local limestone and corten steel gives the project a contemporary elegance fitting harmoniously in the architectural context made of limestone used at the turn of the twentieth century in the Bordeaux region.
At the back of the lot, the loft shifts into the existing volume of the frame and the roofs. The use of wood associated to stone and bricks underlines how authentic yet cozy those lofts can be. Such juxtaposition of materials creates a special atmosphere typical to todays lofts but respecting at the same time the industrial history of the place.
The changing of urban city centers in this western part of Europe needs a careful and considered approach so as to create volumes of emptiness and light among the houses. The layout of the inside spaces are well designed favoring natural light, ventilation and giving the families the opportunity to walk smoothly from one room to another. Patio, terraces and openings are imagined to extend the living spaces and delete the border between the inside and the outside.
Photo credits : Studio FURAX – Jacques Pere

