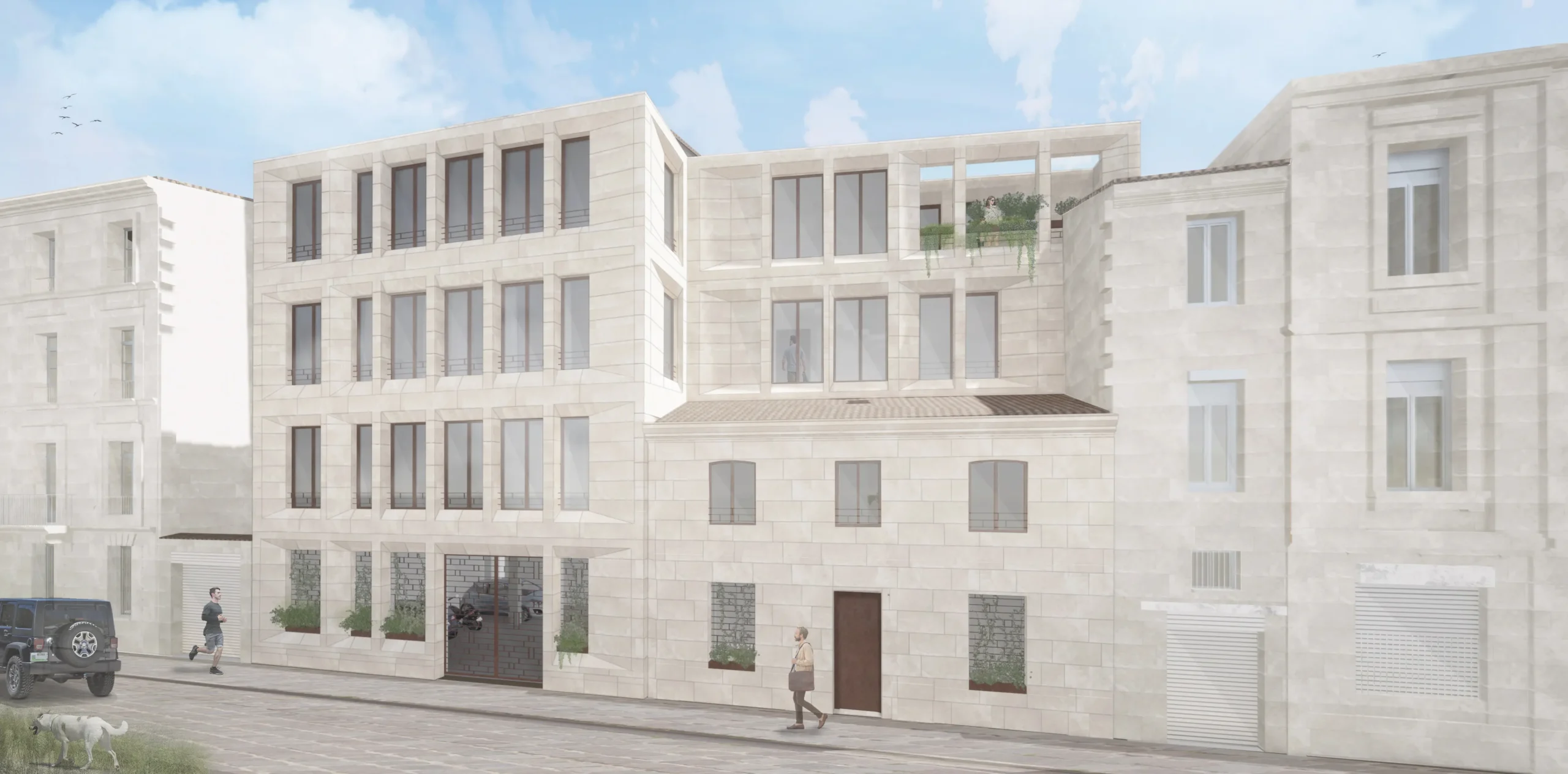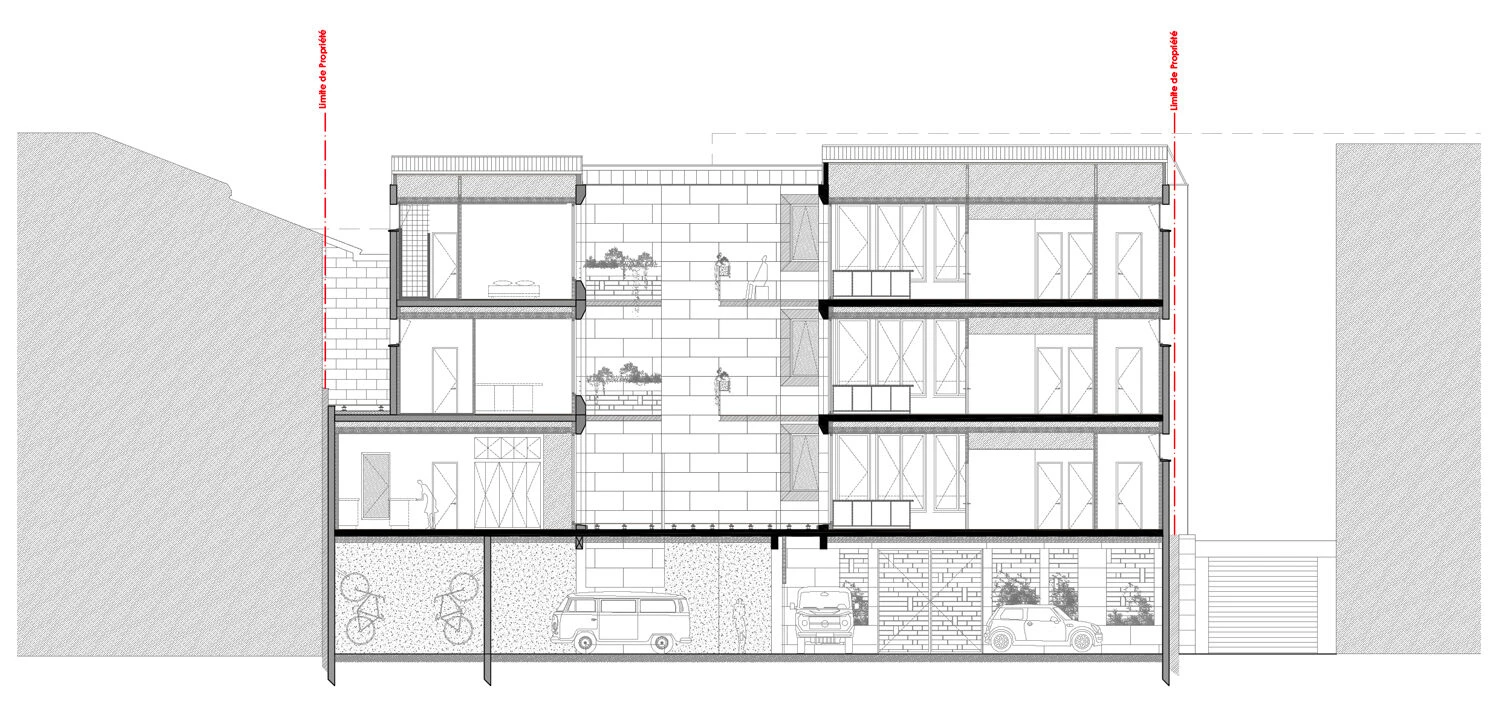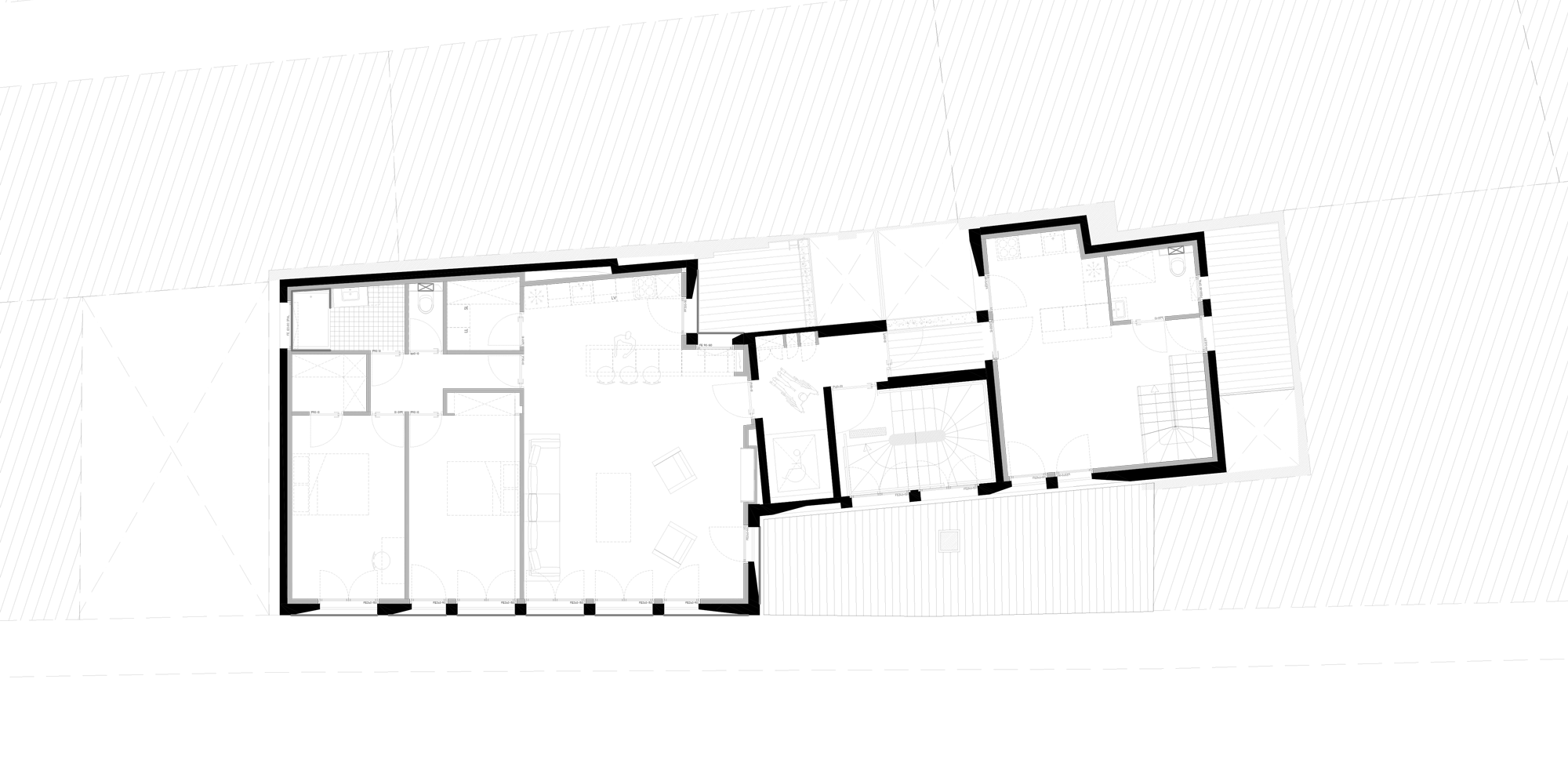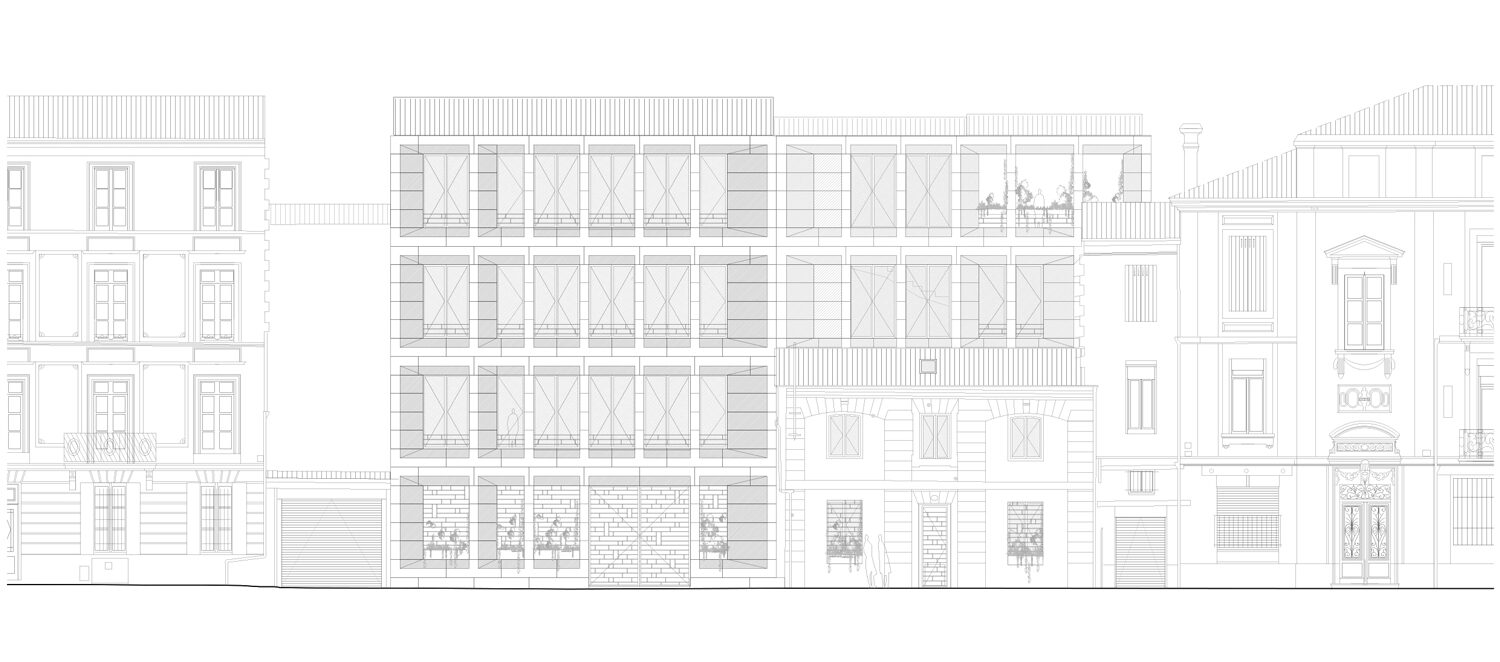Stone made building inside the city
To be given the opportunity to work on an empty plot right in the dead center of a big city is quite a rare occurrence.
For this project we were contacted by a couple to imagine the future of a ware house / garage they had just received. We had to create very comfortable flats with terraces and take the most of the plot. When dealing with construction in a city, the building possibilities seemed rather important. Yet, the town council was eager to keep a small three-metre wide craftman’s house. The plot itself was L-shaped alongside and at the back of the house, so it was decided to turn this constraint into an opportunity by sliding all the entrance spaces inside.
The height had to meet with the neighbouring listed façades and we agreed to use the same constructive material, that’s to say limestone. The composition of the drawing was highlighting the stone posts and the curved stones. It enables a dialogue between an urban context and a contemporary architecture, changing the usual pattern with plain and voids. Chosing localy found stone also helps to reduce the carbon footprint.
This project deals with thinking city centers anew, improving a well-thought density and a well-asserted dialogue with the already built neighbouring houses.
Photo credits : PKA



