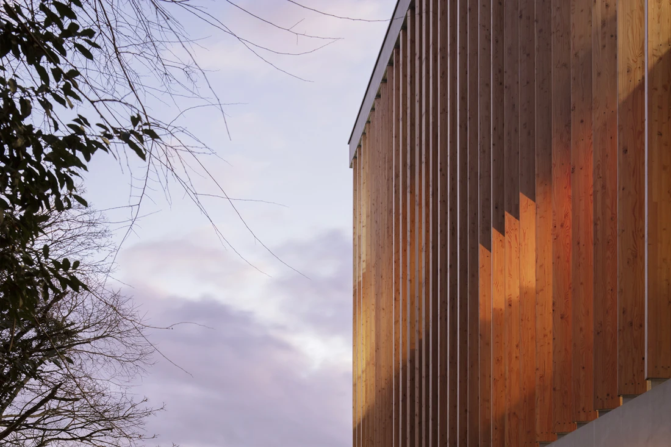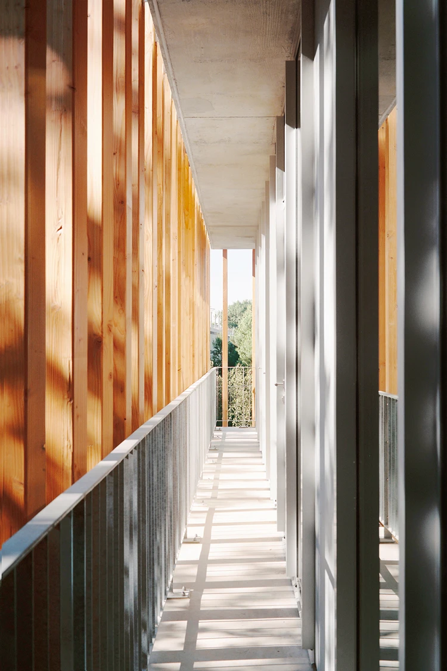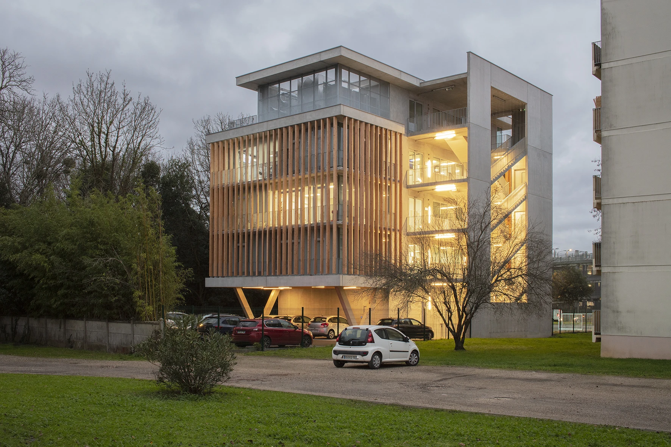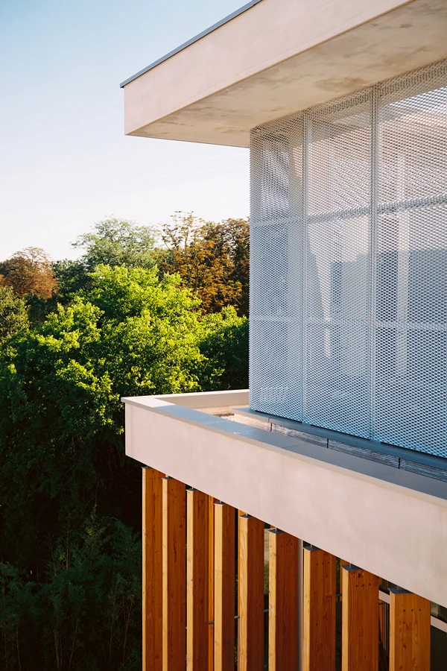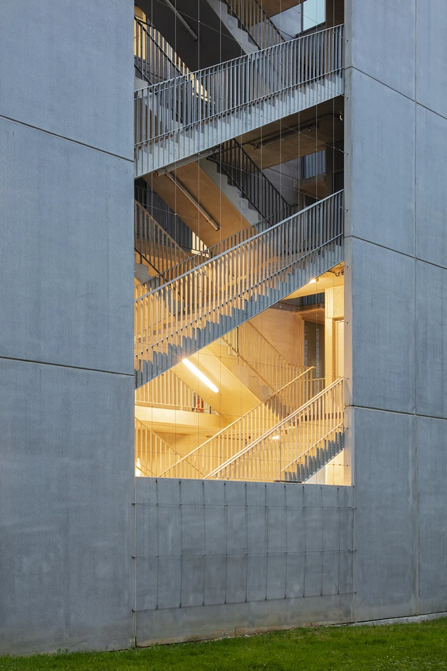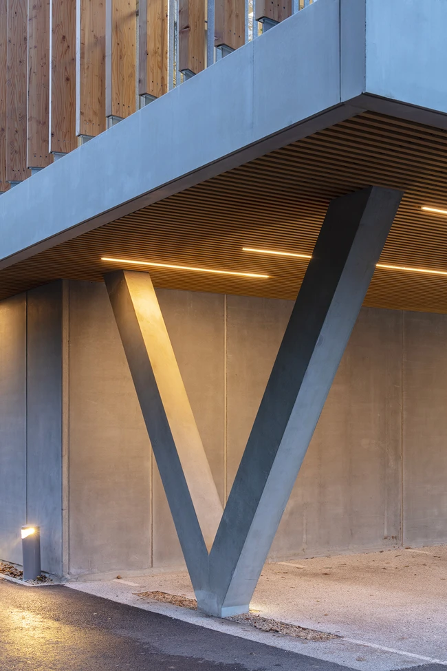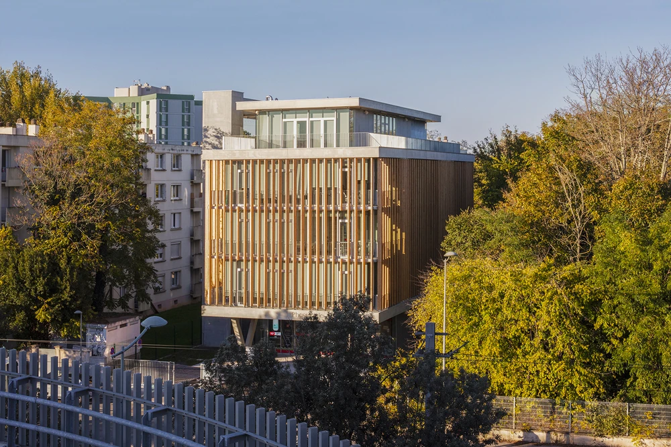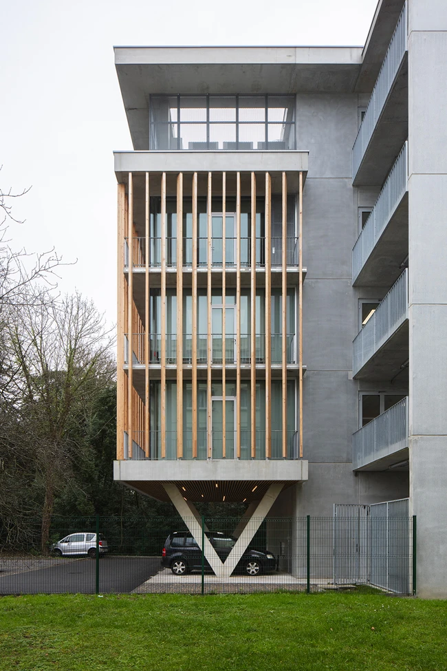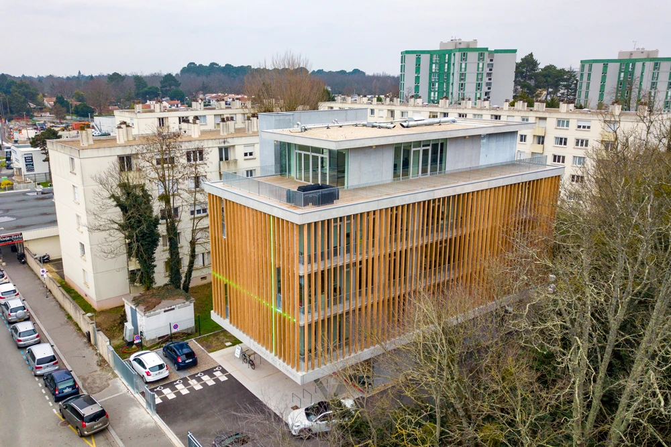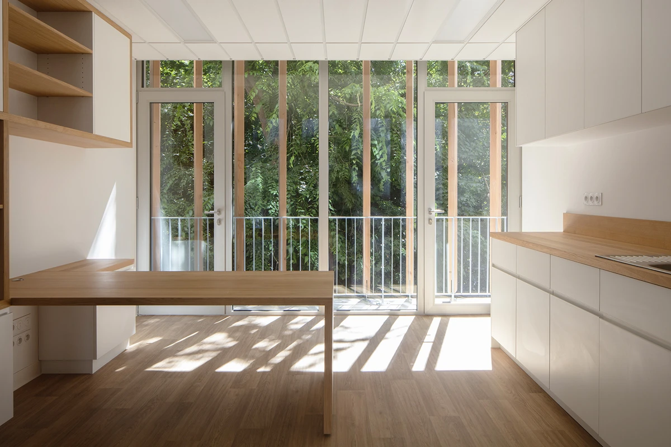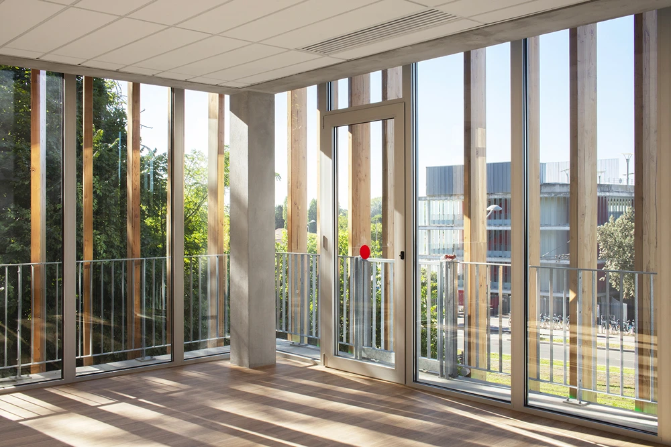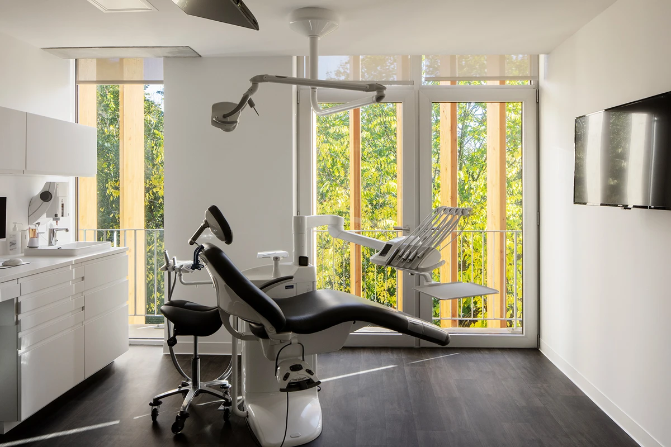Medical center of the Quatre chemins
Our client’s first demand ,who was at the time buying a pharmacy in a house built in the sixties, was « to add a couple of doctor’s consulting rooms » on the first floor.
Yet, when considering what could be done on this large plot and the great demand to host medical jobs in the area, we suggested a different type of building quite different from the one formely thought ; a new construction strongly inspired by the urban context.
Set between a block of flats and a listed wooden space, we proposed an « urban hub » that would link the roughness of the block of flats to the softness of the vegetation nearby. Patients and visitors walk in corridors looking westwards, towards the city whereas the consulting rooms look eastwards, towards the wood.
The architectural design shows these two polarities and links the roughness of concrete, found in the city, to the softness of the wooden lianas built like a hide facing eastwards towards the wood. These lianas erected in rows work as a screen from the urban space on the different floors and play gently with the shadows coming from the inner spaces.
Like the whole building, these lianas are also to be appreciated from the outside, at city level to start with, then from inside where visitors, patients and doctors alike will enjoy step by step the softness of the play of light and of shadows all along the day.
This skeleton of concrete, wood and glass integrates the views, the hours when the sun shines and the seasonal variations : it succeds in being virtuous both in its conception and in its implementation. The use of prefab concrete, for instance, was thought when the building was designed and the whole construction took hardly eighteen months.
Furthermore, it was quite important to be able to « hide » all the technical elements so as to put in the limelight the building itself.
The design of the building is the most important as it stands as a monumental piece of softness in the heart of its environment and just like if it had been designed when this neighbourhood was imagined.
Photo credits :
General photos AGNES CLOTIS
Drone photos CLEMENT PHILIPPON
