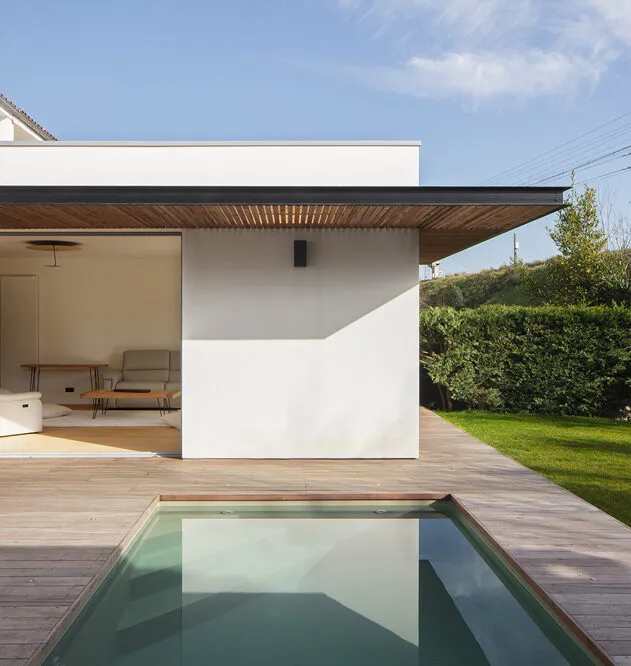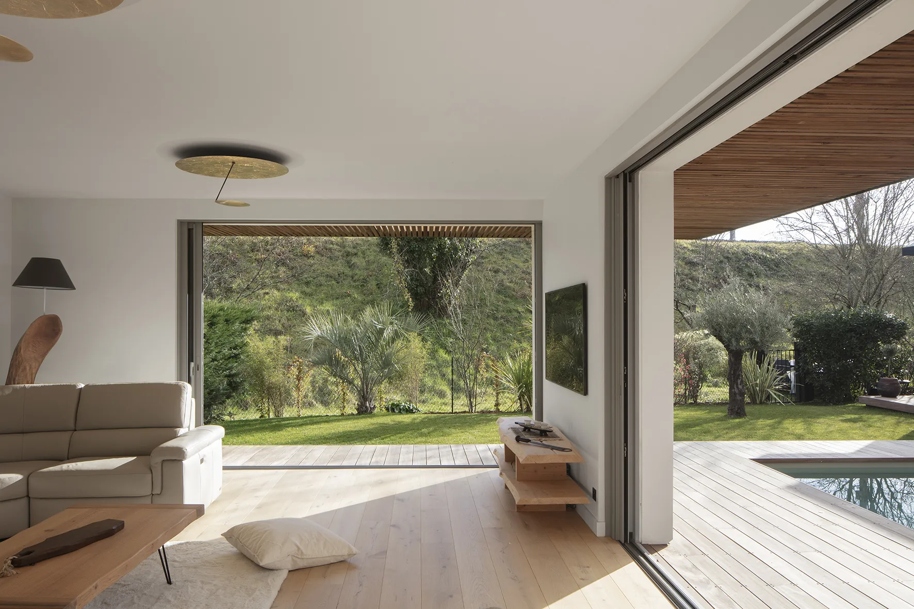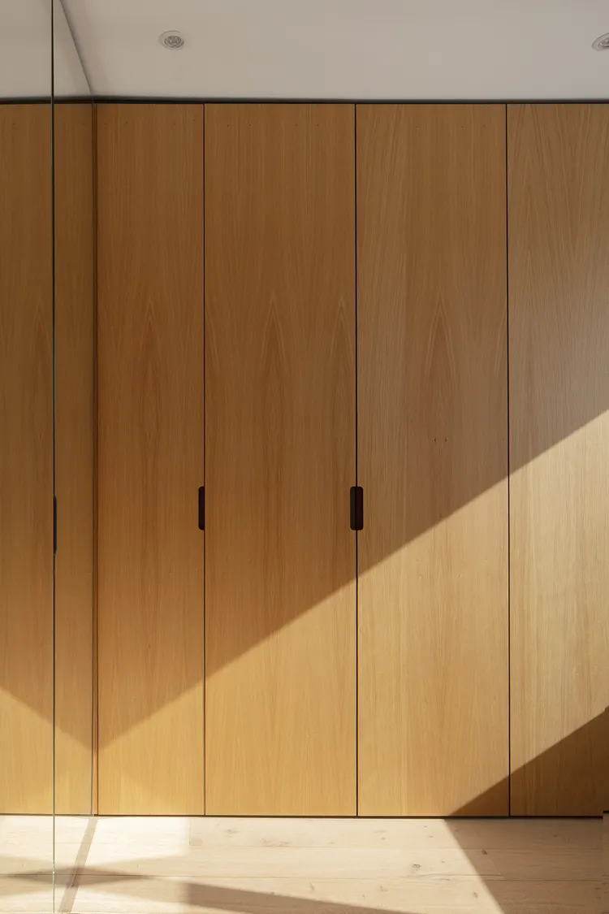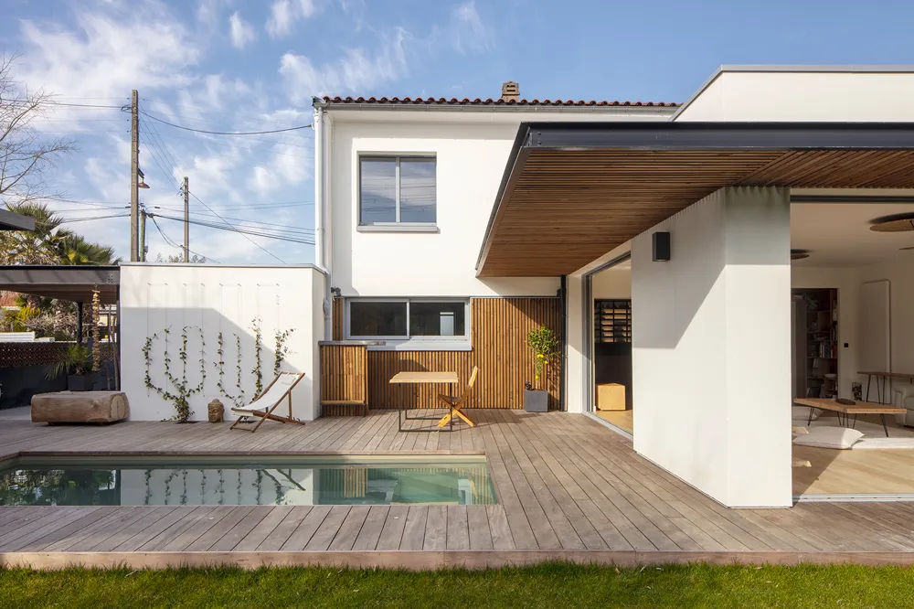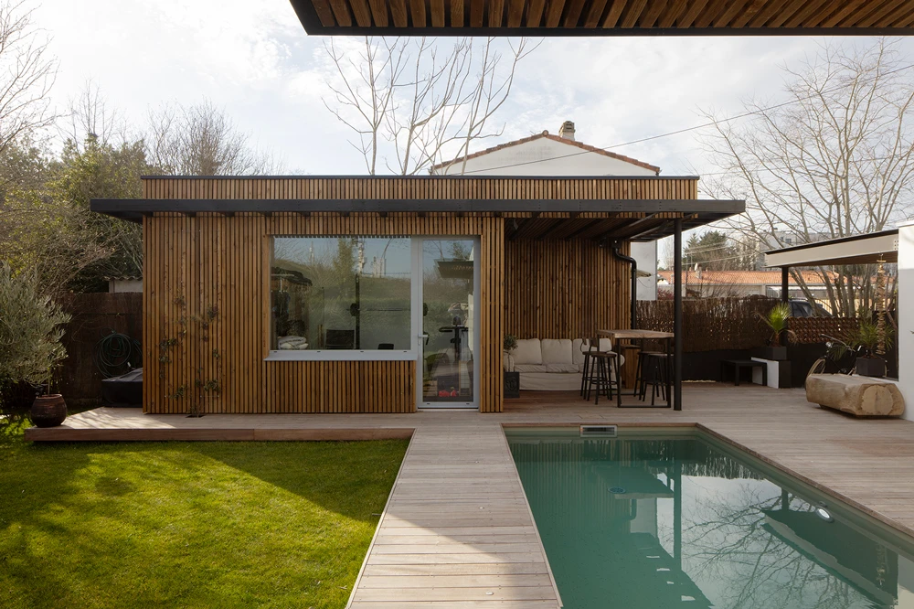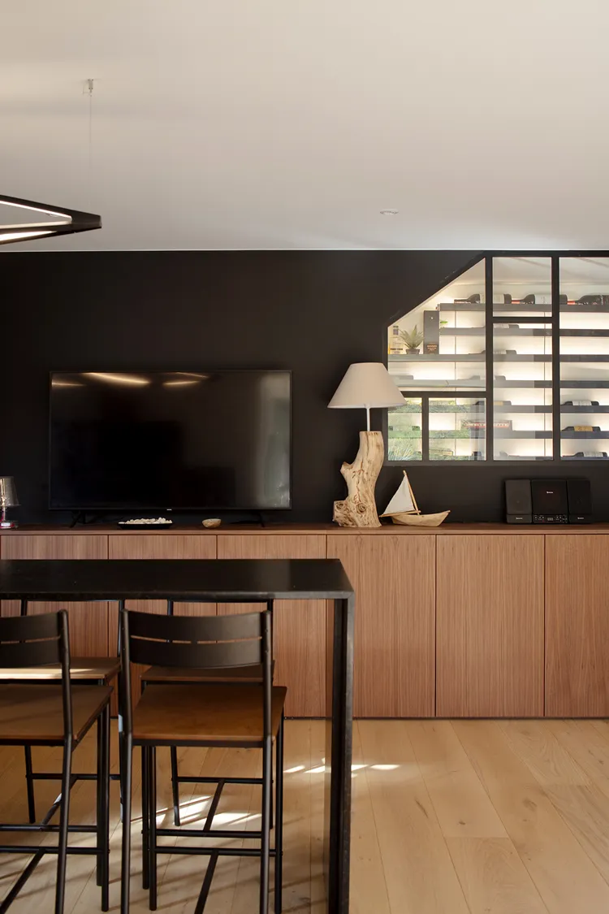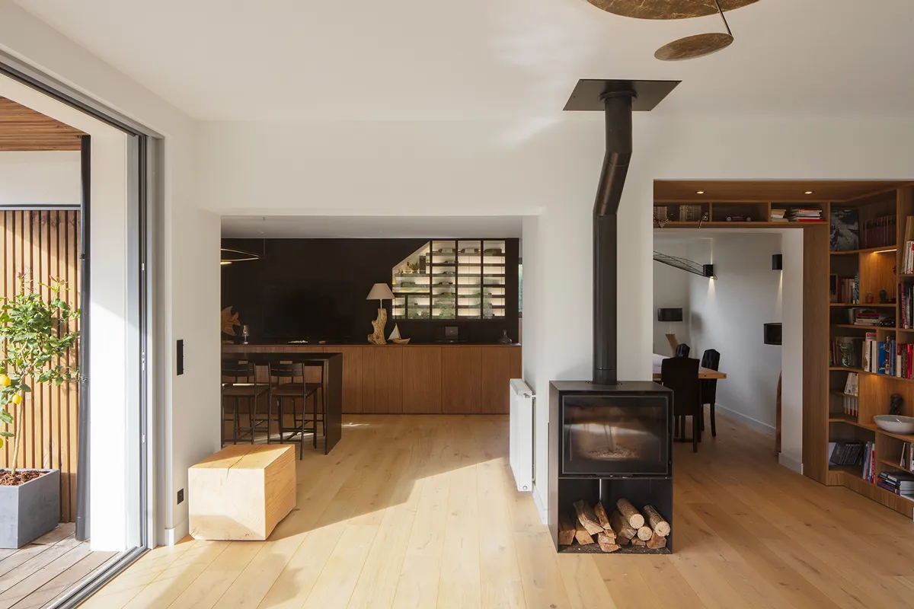Holiday vibe in the city
Any architecture firm had one day to deal with everyday’s housing, the sort of housing coming from the thirty years following WW2 made out of concrete and showing no intrinsic quality. The client was bothered because of the size of the rooms and the partitioning effect of this house. Even if the garden was nice, the client did not feel he could take the most of it. He just wanted to feel on holiday at home.
We have tried to decompartmentalize the plan while opening to a maximum what could be done with the existing structure of the building. To give the family more room, an extension was created where massive and empty parts enabled to set large brick-on-edge partitions reducing the limits of the interiors and the outside.
Wood and metal were used to link gently the different volumes created (extension, carport, pool house) to the existing building giving another view to the typical shape of the working class type of housing. From the street the house respects the demands of the semi-detached house of the urban pattern whereas from the garden it shows a free and decompartmentalized housing, creating this unique vibe.
Photo credits : AGNES CLOTIS
