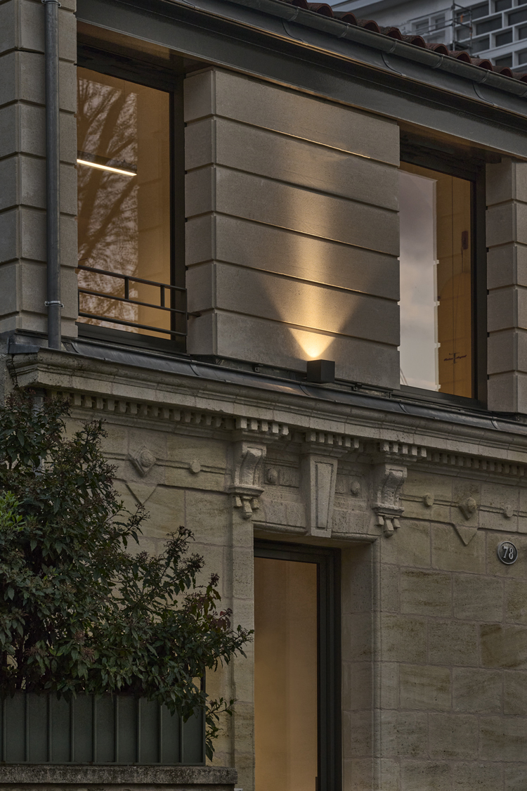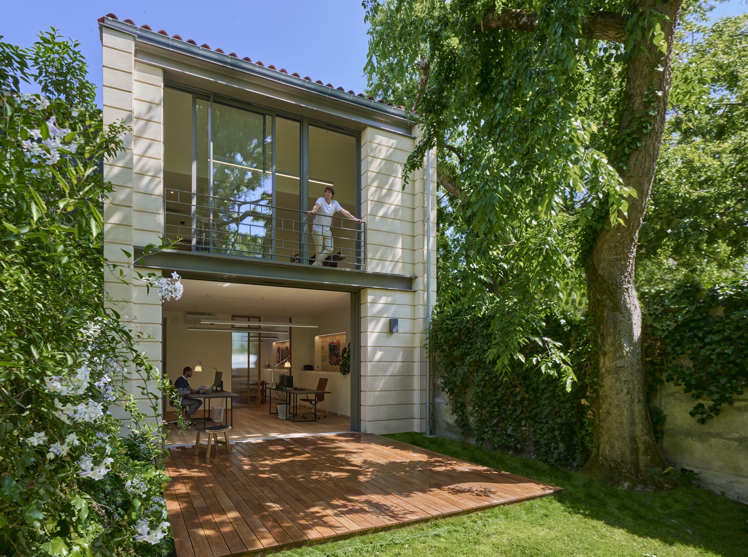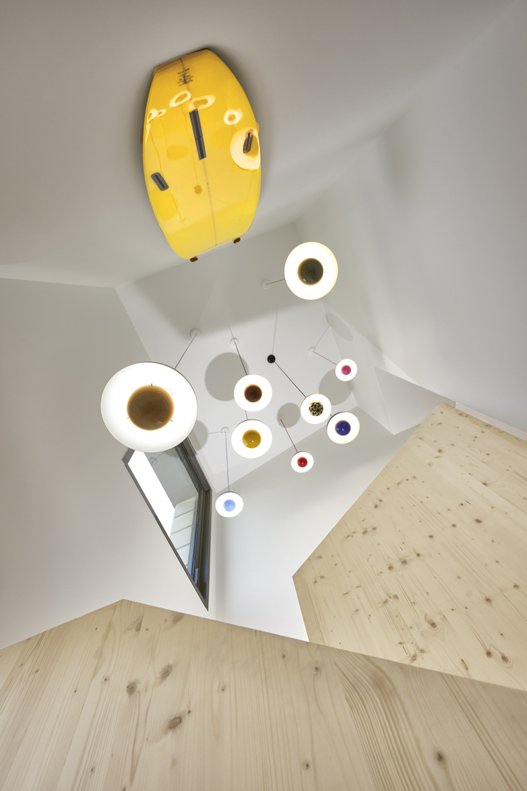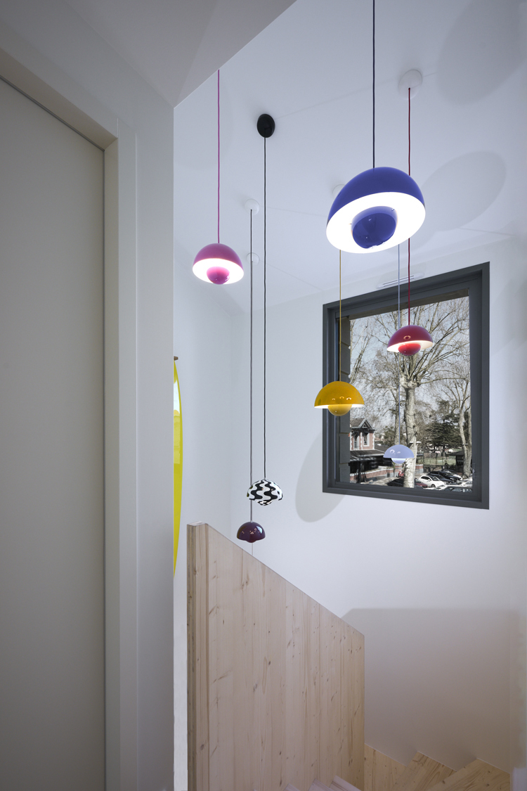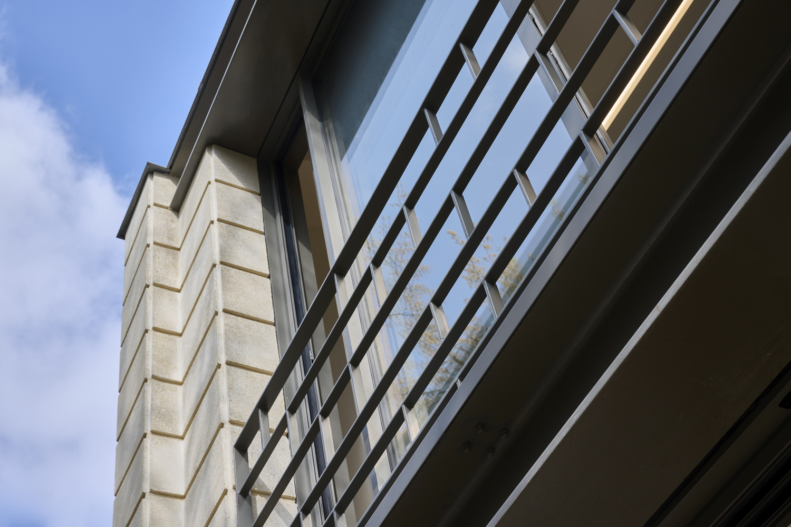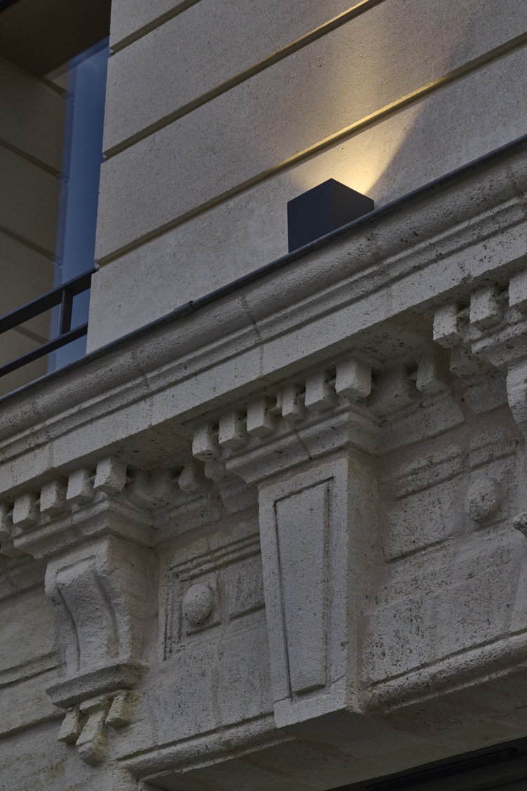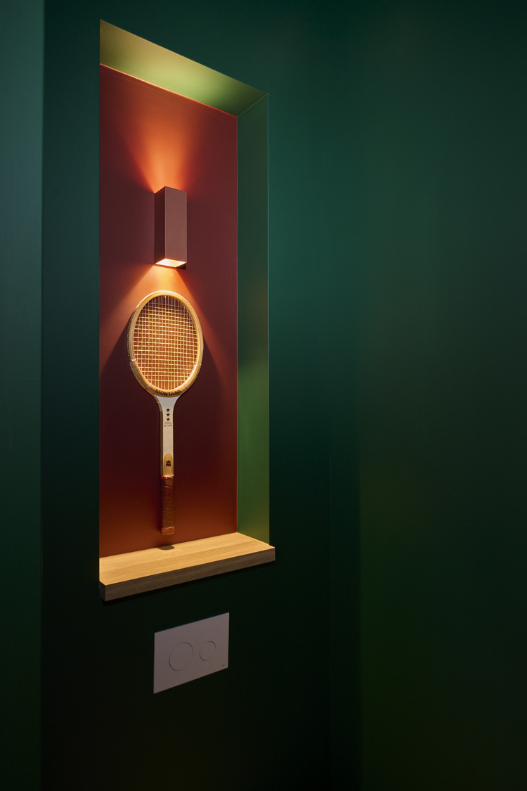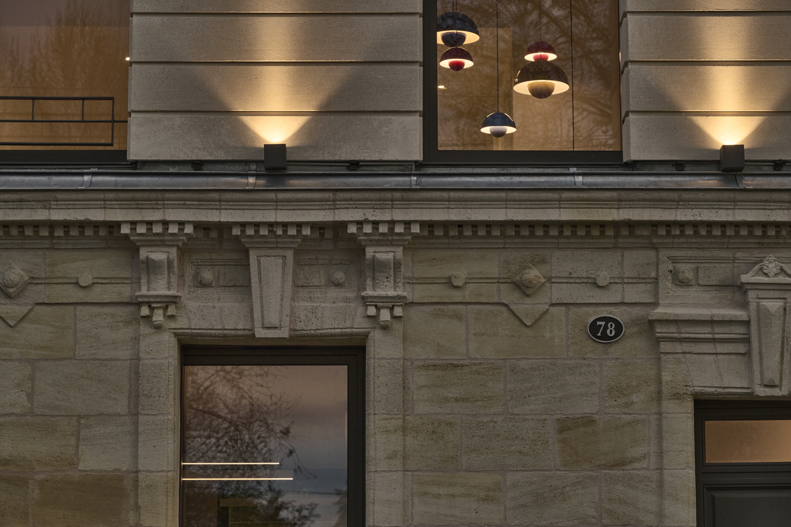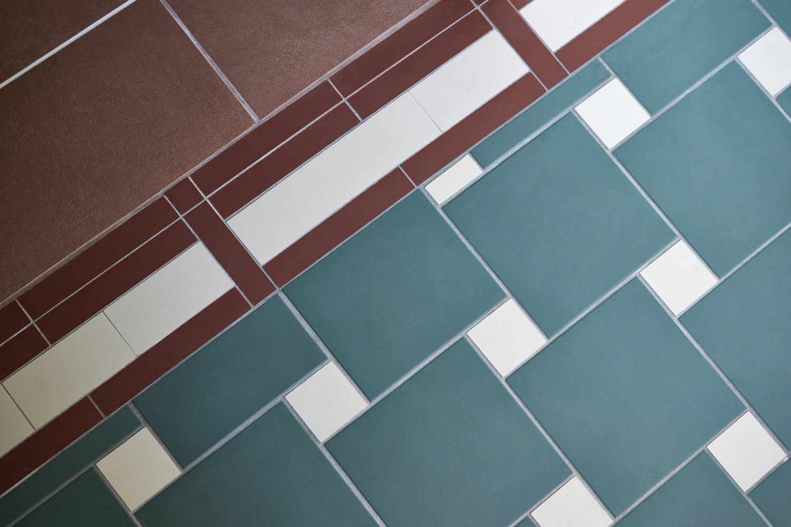The Agency
When we were informed that a échoppe was for sale in Caudéran, facing Villa Primrose, we were not actively seeking to relocate from our former offices. However, after an initial visit, we quickly realized that the location, the natural light, and a certain je ne sais quoi rendered this place uniquely suited to host our practice.
We engaged in numerous conversations with our future neighbor, himself an architect in the process of acquiring the adjoining échoppe. Together, we submitted a proposal to the city for a street-facing rooftop extension, one that remained respectful of the surrounding urban heritage.
That said, we deliberately pursued very distinct architectural expressions for the two projects. In my case, I aspired to a timeless architecture—one that would subtly infuse modernity into this traditionally “classical” part of the city without appearing intrusive. The resulting design thus synthesizes and builds upon several projects we have completed over recent years. From one, it inherits the interplay of stone and metal on the façades; from another, the use of windows, and so forth. The challenge was to identify a constructional intelligence that would allow for a condensed building timeline, full use of permissible building rights, and a carefully managed budget.
Two additional floors were added (a first floor and converted attic space). The Agency was established on the ground floor, while the upper levels were conceived as independent office spaces intended for lease. However, given the location, the entire project was conceived as fully reversible—capable of being transformed into a residence with minimal work (merely the addition of bathrooms).
This project allowed us to bring together all the values central to the agency’s daily architectural practice: luminous and dual-aspect spaces, generous ceiling heights, and the use of high-quality materials. The blurring of boundaries between interior and exterior has been pushed to its limits. Now that the space is in use, it is gratifying to see that the original vision—of “working within a garden”—has been fully realized.
We sought to “create space” within the modest sixty-square-meter footprint typical of a échoppe. From the entrance, the visitor is welcomed into a dramatic seven-meter double-height volume, where contemporary materials are in dialogue with more classical ones. On the upper floors, each room reaches for the volume of the roof, enhancing the spatial experience. The façades, sober and elegant in stone and metal, contrast with a more playful interior—sculpted volumes, layered materials, and brightly colored lighting fixtures.
Being both architect (designer) and client (owner) in a project that showcases one’s own work has been an immensely enriching experience. Every decision was weighed with equal measures of pleasure and conviction.
We would be delighted to welcome you here and to share with you our work and our particular way of seeing things.
Crédit Photos : Studio FURAX
